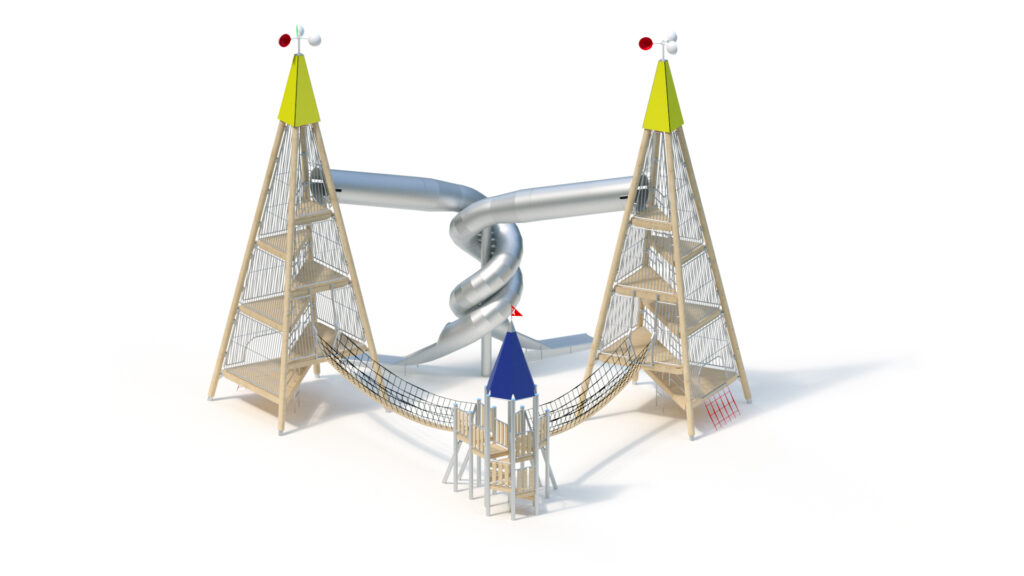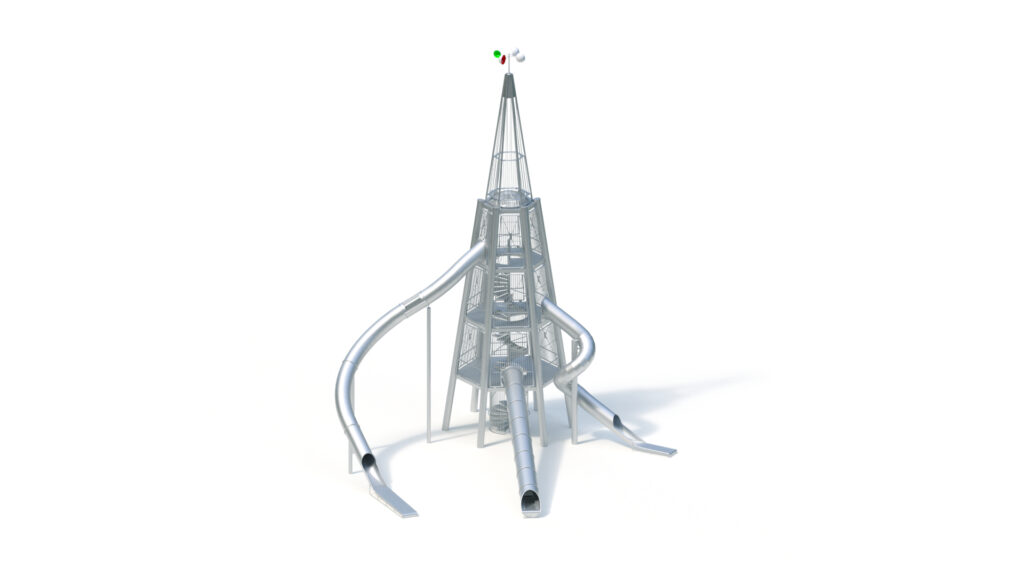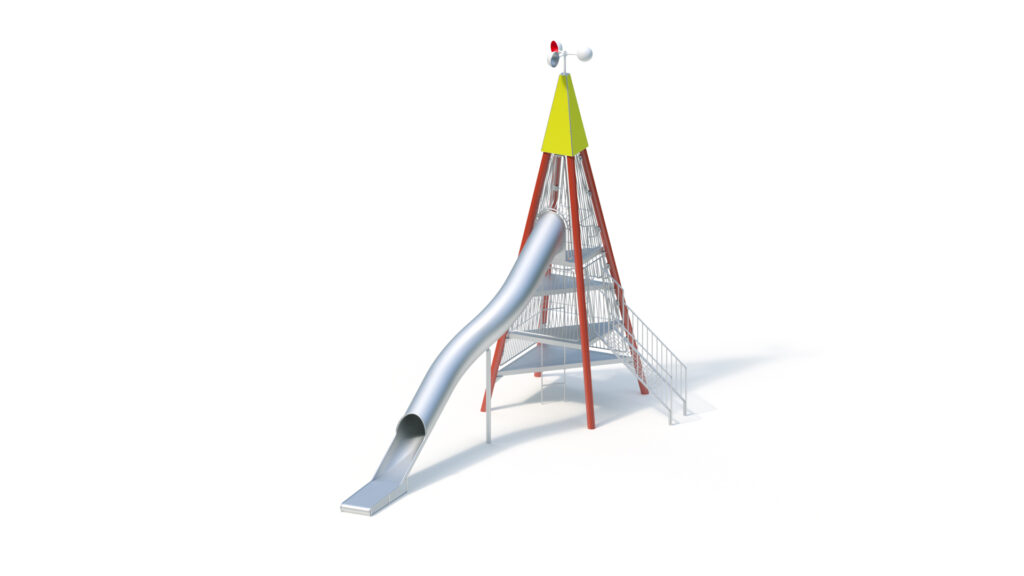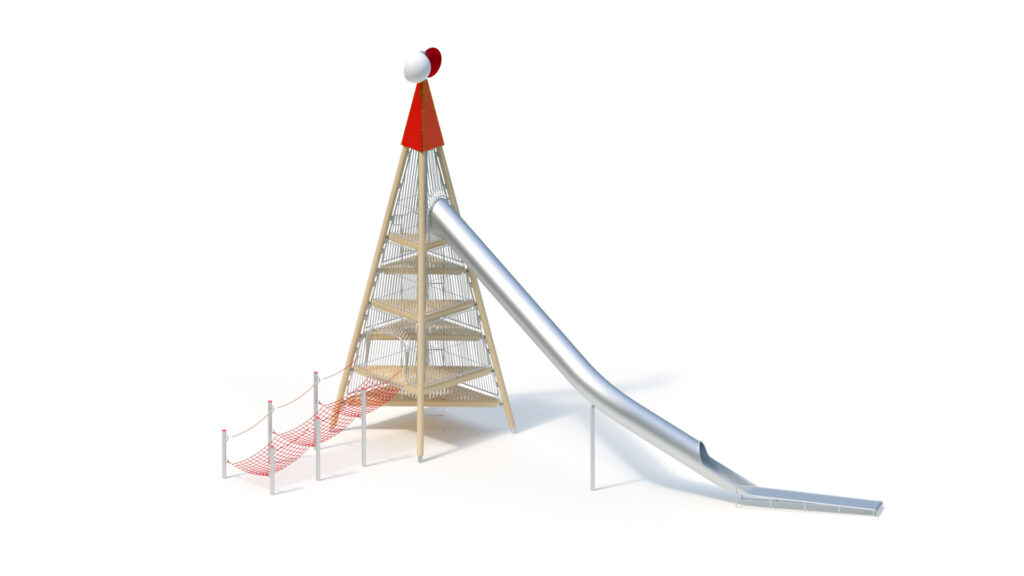Dalben tower consisting of:
Two Dalben towers (10,50) with climbing net access made from chains (1,00 m) and three-piece wind rotor, linked by a combined roller/tunnel slide (6,00).
Passage to playing structure respectively across a plank bridge (6,83 m und 7,35 m).
Technical data
Area: 12,95 x 14,55 m
Minimum space: 16,05 x 18,00 m
Height: 10,50 m + tower top
Platform heights: 1,00/2,00/3,00/4,00/5,00/6,00 m
Posts
Laminated Larch Ø 20 cm with triple protective paint finish, supported by hot-dip galvanised steel footings
Platforms
Triangular timber platforms, laminated larch joists, platform covering from Robinia 95 x 30 mm, screw-fitted flange fixing to posts
Glass-bead blasted stainless steel ladder access from platform to platform (safety barrier included), height of the first rung: 0,50 m
Protective barriers (upwards from platform height 1,00 m)
Welded structure made of stainless steel tubes Ø 21/33,7 mm, glass bead blasted, screw-fitted flange fixing to posts
Tower hood
High pressure laminate 15 mm
Top element
Three-piece wind rotor
Access to platform at 1,00 m
climbing net access from Hercules ropes, Ø 16 mm, mesh size 300 m x 300 mm (axial dimension)
Combined roller/tunnel slide
Installation height: 6,00 m
Entrance height: 6,10 m
Roller slide inclination: 15°
Roller slide diameter: 0,96 m
Tunnel slide inclination: 30°/38°
Tunnel slide diameter: 0,80 m
Sliding sheet metal thickness: 2,5 mm
Stainless steel roller slide sections
Grip openings on both sides of the entrance section, roller slide sections with interior handrail guideway made from stainless steel, one-piece welded assembly.
Stainless steel rollers mounted to anti-friction bearings.
roller diameter: 50 mm
Centre pylon: hot-dip galvanised tubular steel Ø 298,5 x 7,1 mm/stainless steel metal sheet covering Ø 313 x 2,5 mm
Sliding sections from stainless steel, of low noise level thanks to trough shape, slide in five parts, including appropriate connecting flanges to facilitate installation on site.
For your planning, due to a possible sliding surface heating, please see to a north-east orientation of the slides or provide half-shade of trees.
Plank bridges, length 6,83 m / 7,35 m
V-shaped climbing net construction from Hercules ropes, Robinia footbridge with approx. 40 mm clear distance between the planks. Attachment to a steel frame construction, barrier height approx. 0,75 m, with Robinia support posts Ø 120 mm
Playing structure
– posts made from stainless steel tubes Ø 120 mm covered by non-detachable protective stainless steel caps.
– platforms from boards of 30 mm thickness and all-round square-shaped joists 45 x 100 mm. Dried timber from Robinia, planed, milled and free from decay. Force-fitting fastening through specific stainless steel brackets with end-to-end bolt assembly.
– bowed guardrails with roll-off prevention, from stainless steel tubes, Ø 33,7 x 2 mm
– timber infill barriers from Robinia, 125 x 30 mm, fastening between stainless steel tubes Ø 33,7 x 2 mm
– tower roof, inclination 72°, made from highly weather-resistant HPL, 13 mm thickness with revolving tower flag
Anchorage
Dowelling of each base plate by means of 2 stainless steel injection anchors, material specification A4.
As damage protection, the tower is equipped with a lightning conductor.
Foundations (on site)
8 pcs. 1,00 x 1,00 x 0,50 m
6 pcs. 1,00 x 0,40 x 0,40 m
1 pc. 0,80 x 0,80 x 1,00 m
5 pcs. 0,40 x 0,40 x 0,60 m
2 pcs. 1,20 x 1,20 x 0,40 m
2 pcs. 0,70 x 1,20 x 0,60 m
Approximate assembly values
4 mechanics 60 hours each plus lifting gear
(without creating foundations)
Free height of fall
2,00 m
Appropriate for
children from the age of 8 years up,
public playgrounds etc.,
physical activity
The foundation sizes indicated in this quotation correspond to static requirements for soils with moderate solubility with an admissible footing pressure of at least ?R,d = 150 kN/m².
With a deviating soil characteristic or with installation in areas with a high wind load (differing from wind zone 2 in Germany, equates to vref = 25,0 m/s) or with a high snow load (differing from snow load zone 2 in Germany, equates to sk ?0,85 kN/m²), technical modifications of the product construction might become necessary (for instance the addition of cross bracings). Thereby, additional costs and the extension of the delivery time will arise.
Upon request of the customer, Kaiser & Kühne can engage a recognised engineering office to establish the necessary static calculation. The customer must bear the costs arising hereby. Any necessary evidence of the local conditions must be provided by the customer.












 Individual games
Individual games  Functional play
Functional play  Speed
Speed  Balancing
Balancing  Altitude experience
Altitude experience  Coordination
Coordination  Fumbling
Fumbling  Technical Drawing (2D)
Technical Drawing (2D)  Download all files
Download all files 


